The dimesnions of land in the shape of quadrilateral is given below. A buillding is to be constructed whose periphery is indicated by perforated line in the figure. The corners of the building is on the midpoint of the each side of the quadrilateral.
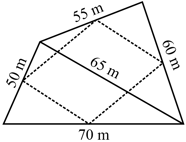
Construct the sketch of the land mark the boundary of the building. Use a suitable scale for the sketch.


Important Questions on Practical Geometry
The figure below is rough sketch of a piece of land in the shape of a quadrilateral. The land is being divided into two parts as shown below.
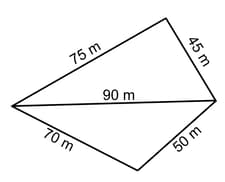
Prepare a sketch of the land and the line that divides the land using for every of the land.
The figrure below is a rough sketch of a land developed into a layout. The measurements are given in the figure. The width of road is .
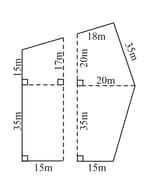
Prepare the sketch of the layout. Use suitable scale.
Shown below is a shape of a window of a house in the shape of trapezium, along with measurements. Prepare the sketch using a suitable scale.
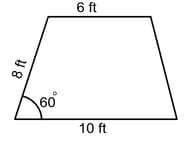
The dimensions and shape of a land is given below. Using an appropriate scale prepare its sketch.
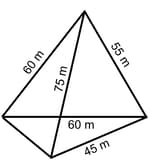
A carpenter needs to make a wooden frame with measurements and shape shown below.
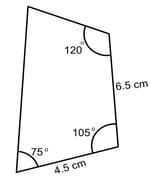
Prepare a sketch for the same.
